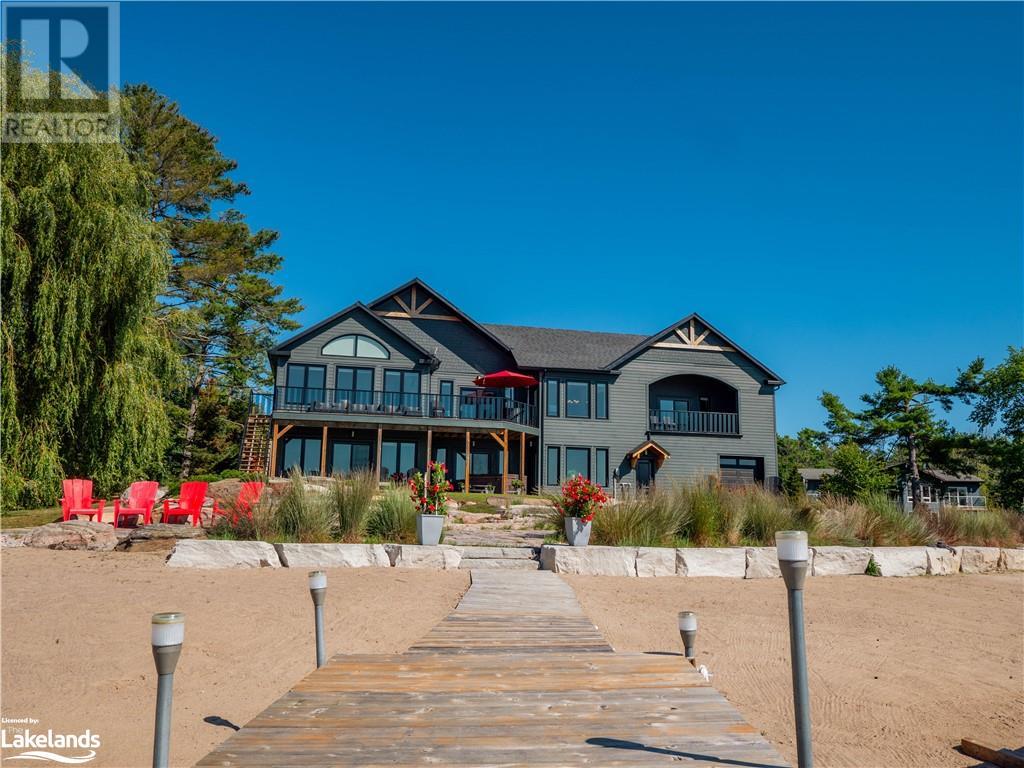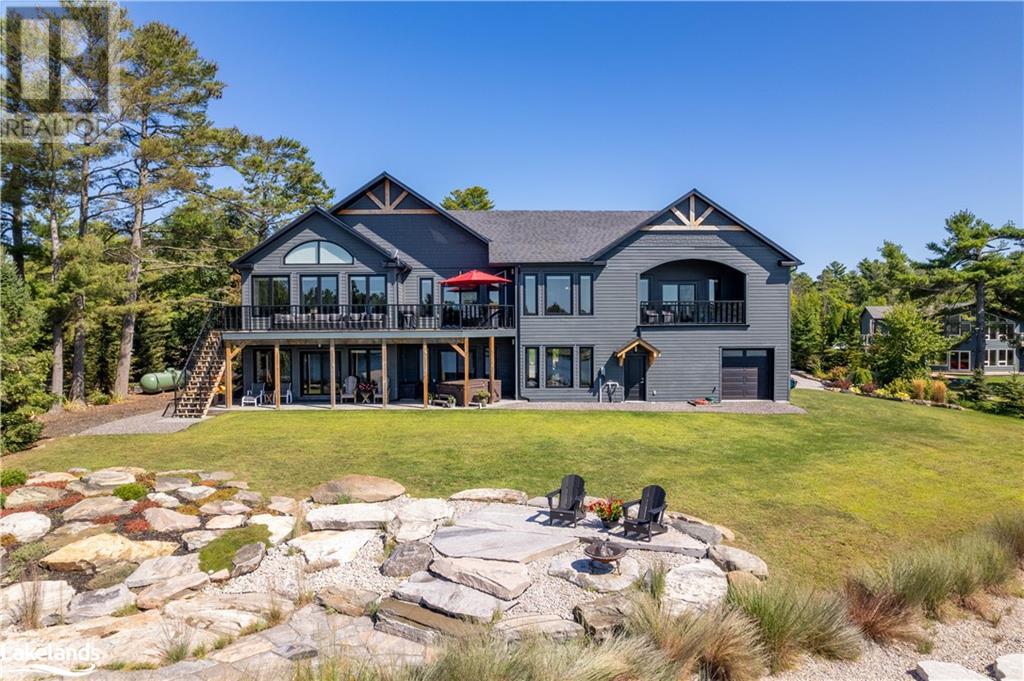4 Bedroom
3 Bathroom
3617 sqft
2 Level
Central Air Conditioning
In Floor Heating, Forced Air
Waterfront
Acreage
Landscaped
$2,790,000
This extraordinary, custom built, road access waterfront home/cottage in Honey Harbour, with 203 ft of private beach and of Georgian Bay deep water frontage is perfectly designed for four season living. With over 3600 sq ft, cathedral ceilings, and an open concept design there is room for family and friends alike. The large primary bedroom suite with walk in closets, a 5-piece ensuite and private balcony will have you feeling as if you are at a 5-star hotel. Included on the upper level is the kitchen, family room with fireplace, laundry room, office and additional bedroom and bathroom. Easy access to the deck with 2 sliding glass doors allows you to come and go as you please. On the lower level there is in-floor heating, 2 more bedrooms, 1 bathroom, a spacious recreation/living room and access to the patio. Once out on the patio, enjoy listening to the sounds of nature and viewing the sunsets as you soak in your very own hot tub, sheltered from the elements by the deck above. The property is professionally landscaped with manicured gardens, natural Georgian Bay granite outcroppings, stone fireplace, crushed granite walkways and interlocking brick in front of the garage. The oversized 2-car garage also has in floor heating, and a drive through bay. Perfectly located just minutes from marinas, stores, Oak Bay Golf Club and HWY 400. (id:11731)
Property Details
|
MLS® Number
|
40637572 |
|
Property Type
|
Single Family |
|
Amenities Near By
|
Beach |
|
Features
|
Visual Exposure, Crushed Stone Driveway, Country Residential |
|
Parking Space Total
|
10 |
|
View Type
|
Lake View |
|
Water Front Name
|
Georgian Bay |
|
Water Front Type
|
Waterfront |
Building
|
Bathroom Total
|
3 |
|
Bedrooms Above Ground
|
2 |
|
Bedrooms Below Ground
|
2 |
|
Bedrooms Total
|
4 |
|
Appliances
|
Dishwasher, Dryer, Microwave, Refrigerator, Stove, Washer, Hood Fan, Window Coverings, Wine Fridge, Hot Tub |
|
Architectural Style
|
2 Level |
|
Basement Type
|
None |
|
Construction Material
|
Wood Frame |
|
Construction Style Attachment
|
Detached |
|
Cooling Type
|
Central Air Conditioning |
|
Exterior Finish
|
Wood |
|
Fixture
|
Ceiling Fans |
|
Heating Fuel
|
Propane |
|
Heating Type
|
In Floor Heating, Forced Air |
|
Stories Total
|
2 |
|
Size Interior
|
3617 Sqft |
|
Type
|
House |
|
Utility Water
|
Drilled Well |
Parking
Land
|
Access Type
|
Water Access, Road Access |
|
Acreage
|
Yes |
|
Land Amenities
|
Beach |
|
Landscape Features
|
Landscaped |
|
Sewer
|
Septic System |
|
Size Frontage
|
203 Ft |
|
Size Irregular
|
1.74 |
|
Size Total
|
1.74 Ac|1/2 - 1.99 Acres |
|
Size Total Text
|
1.74 Ac|1/2 - 1.99 Acres |
|
Zoning Description
|
Sri-1 |
Rooms
| Level |
Type |
Length |
Width |
Dimensions |
|
Lower Level |
3pc Bathroom |
|
|
14'2'' x 6'0'' |
|
Lower Level |
Bedroom |
|
|
12'1'' x 9'0'' |
|
Lower Level |
Bedroom |
|
|
12'1'' x 9'0'' |
|
Lower Level |
Recreation Room |
|
|
21'6'' x 20'10'' |
|
Lower Level |
Other |
|
|
17'8'' x 7'9'' |
|
Lower Level |
Foyer |
|
|
25'6'' x 11'2'' |
|
Main Level |
Other |
|
|
9'3'' x 5'5'' |
|
Main Level |
5pc Bathroom |
|
|
12'9'' x 8'1'' |
|
Main Level |
Primary Bedroom |
|
|
28'6'' x 26'0'' |
|
Main Level |
4pc Bathroom |
|
|
10'3'' x 6'2'' |
|
Main Level |
Bedroom |
|
|
12'1'' x 9'3'' |
|
Main Level |
Office |
|
|
12'1'' x 9'3'' |
|
Main Level |
Family Room |
|
|
22'8'' x 21'2'' |
|
Main Level |
Kitchen/dining Room |
|
|
29'4'' x 24'1'' |
Utilities
https://www.realtor.ca/real-estate/27356200/164-prisque-road-honey-harbour













































 705-644-2637
705-644-2637
