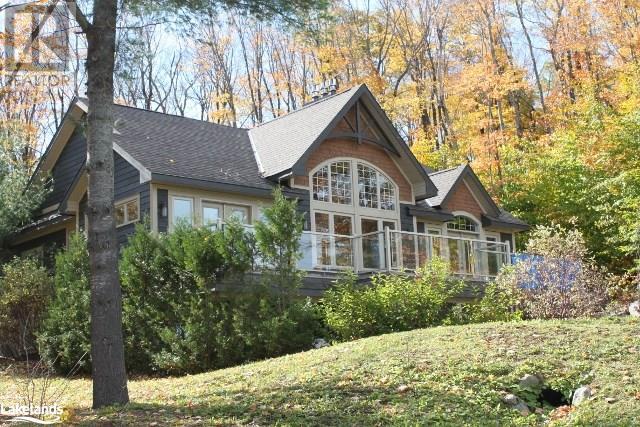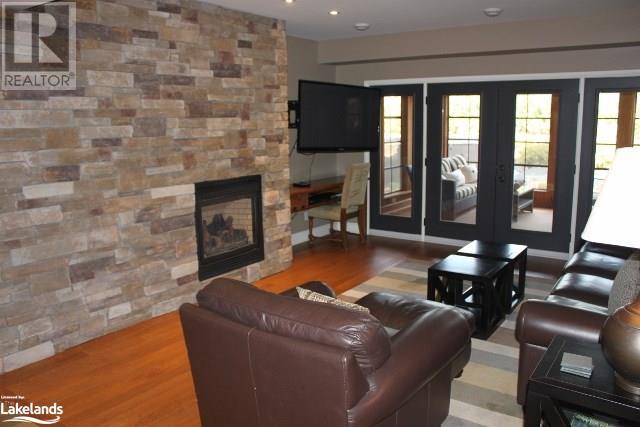4 Bedroom
4 Bathroom
2847 sqft
2 Level
Outdoor Pool
Central Air Conditioning
Forced Air
Waterfront
Acreage
$205,000Maintenance,
$14,836 Yearly
Welcome to the PET FRIENDLY Belmont Villa. One-of-kind vacationing in Muskoka, at its finest. The Muskokan offers first class amenities and convenience. The Belmont is the largest villa at the Muskokan; it is a detached 4 bedroom, 4 bath unit offering 2847 square feet of luxurious living space. Simply bring your suit case and enjoy Lake Joseph without the hassle of cottage ownership. This villa offers a gourmet kitchen, fully equipped with custom cabinetry, built-in stainless steel appliances and quartz countertops. The great room is spectacular with cathedral ceiling and a beautiful stone fireplace. The master suite is second to none with gas fireplace and its own walkout to a beautiful deck and private hot tub. This villa also has its very own sauna/steam room. Nothing was left out during construction: hardwood floors and slate, high quality carpet, designer wood trim, oak stairs and railing, in-suite laundry and central air, all offering modern conveniences situated on a classic Muskoka backdrop. Fractional 5-Week Ownership - this is week 3, which provides a guaranteed week in mid-July every year. Coveted Friday - Friday rotation. The Muskokan is part of the Registry collection which offers worldwide vacationing opportunities. Rarely offered, don't miss your opportunity to own the Belmont. (id:11731)
Property Details
|
MLS® Number
|
40621724 |
|
Property Type
|
Single Family |
|
Amenities Near By
|
Beach |
|
Communication Type
|
High Speed Internet |
|
Equipment Type
|
None |
|
Features
|
Crushed Stone Driveway, Country Residential, Recreational |
|
Parking Space Total
|
2 |
|
Pool Type
|
Outdoor Pool |
|
Rental Equipment Type
|
None |
|
Storage Type
|
Locker |
|
Structure
|
Tennis Court |
|
View Type
|
View Of Water |
|
Water Front Name
|
Joseph Lake |
|
Water Front Type
|
Waterfront |
Building
|
Bathroom Total
|
4 |
|
Bedrooms Above Ground
|
2 |
|
Bedrooms Below Ground
|
2 |
|
Bedrooms Total
|
4 |
|
Amenities
|
Exercise Centre, Party Room |
|
Architectural Style
|
2 Level |
|
Basement Development
|
Finished |
|
Basement Type
|
Full (finished) |
|
Constructed Date
|
2010 |
|
Construction Material
|
Wood Frame |
|
Construction Style Attachment
|
Detached |
|
Cooling Type
|
Central Air Conditioning |
|
Exterior Finish
|
Wood |
|
Fire Protection
|
Smoke Detectors |
|
Foundation Type
|
Block |
|
Heating Fuel
|
Propane |
|
Heating Type
|
Forced Air |
|
Stories Total
|
2 |
|
Size Interior
|
2847 Sqft |
|
Type
|
House |
|
Utility Water
|
Shared Well, Well |
Land
|
Access Type
|
Water Access, Road Access |
|
Acreage
|
Yes |
|
Land Amenities
|
Beach |
|
Sewer
|
Septic System |
|
Size Frontage
|
725 Ft |
|
Size Irregular
|
36 |
|
Size Total
|
36 Ac|25 - 50 Acres |
|
Size Total Text
|
36 Ac|25 - 50 Acres |
|
Surface Water
|
Lake |
|
Zoning Description
|
Wc1a4 |
Rooms
| Level |
Type |
Length |
Width |
Dimensions |
|
Lower Level |
3pc Bathroom |
|
|
7'5'' x 9'1'' |
|
Lower Level |
4pc Bathroom |
|
|
8'2'' x 7'11'' |
|
Lower Level |
Family Room |
|
|
15'0'' x 15'9'' |
|
Lower Level |
Bedroom |
|
|
12'10'' x 14'11'' |
|
Lower Level |
Bedroom |
|
|
12'10'' x 12'4'' |
|
Main Level |
3pc Bathroom |
|
|
4'6'' x 5'0'' |
|
Main Level |
5pc Bathroom |
|
|
8'10'' x 6'11'' |
|
Main Level |
Bedroom |
|
|
11'6'' x 10'3'' |
|
Main Level |
Primary Bedroom |
|
|
13'5'' x 17'10'' |
|
Main Level |
Kitchen |
|
|
11'6'' x 10'5'' |
|
Main Level |
Dining Room |
|
|
13'11'' x 11'0'' |
|
Main Level |
Great Room |
|
|
15'0'' x 17'11'' |
Utilities
|
Cable
|
Available |
|
Electricity
|
Available |
https://www.realtor.ca/real-estate/27192021/3876-muskoka-118-road-unit-belmont-w3-port-carling
























 705-644-2637
705-644-2637
