2 Bedroom
1 Bathroom
640 sqft
Log House/cabin
None
Baseboard Heaters, Stove
Acreage
$599,000
Introducing HIGHWOOD at 1245 Walker Lake Drive, a truly unique property that caters to adventurous and nature-loving individuals. Nestled on approx. 12 ac of land, this one-bed log cabin offers a serene and picturesque setting, surrounded by the breathtaking Canadian shield and hardwood forest. The property features a shed and a Bunkie, providing ample space for storage and guests. Imagine unwinding in the inviting hot tub, perfectly situated amidst the natural beauty of the surroundings. One of the highlights of this property is its seasonal views of and proximity to Walker Lake. Just around the corner, you'll find a public dock that grants you access to the lake, for activities such as kayaking, canoeing, swimming, or simply basking in the sun on the dock. Located off Limberlost Road, this area is renowned for its beauty. The Limberlost Wildlife Reserve, a hidden gem just minutes up the Road, offers countless acres of natural splendour, with hiking trails. For boating enthusiasts, launching your boat into Penn Lake is a mere five minutes away. You can enjoy 40 miles of boating on Penn, Fairy, Vernon, and Mary Lake. Just a 10-minute drive away, you'll find the charming village of Dwight, complete with a hardware store, liquor store, Henrietta's Bakery, and the renowned Dwight Market, where you can indulge in the most mouthwatering ribeye steaks in the area. Speaking of Huntsville, it is also just a short 10-minute drive away. Here, you'll discover world-class golf courses, fine dining establishments, a variety of shops, the hospital and public school. This is a year-round property that showcases its beauty in every season. The charm and allure of this property extend beyond the summer, offering a truly enchanting experience during the winter months as well. Whether you're snowshoeing through the forest, enjoying the hot tub or simply relishing in the tranquility of the surroundings, 1245 Walker Lake Drive is a place that captivates and delights all year round... (id:11731)
Property Details
|
MLS® Number
|
40615440 |
|
Property Type
|
Single Family |
|
Amenities Near By
|
Golf Nearby, Hospital, Place Of Worship, Schools, Shopping |
|
Community Features
|
Quiet Area, School Bus |
|
Features
|
Visual Exposure, Country Residential |
|
Parking Space Total
|
6 |
Building
|
Bathroom Total
|
1 |
|
Bedrooms Above Ground
|
2 |
|
Bedrooms Total
|
2 |
|
Appliances
|
Dryer, Microwave, Refrigerator, Stove, Washer, Window Coverings, Hot Tub |
|
Architectural Style
|
Log House/cabin |
|
Basement Development
|
Unfinished |
|
Basement Type
|
Crawl Space (unfinished) |
|
Construction Style Attachment
|
Detached |
|
Cooling Type
|
None |
|
Exterior Finish
|
Log |
|
Fire Protection
|
Smoke Detectors |
|
Fixture
|
Ceiling Fans |
|
Heating Type
|
Baseboard Heaters, Stove |
|
Size Interior
|
640 Sqft |
|
Type
|
House |
|
Utility Water
|
Drilled Well, Well |
Land
|
Access Type
|
Highway Access |
|
Acreage
|
Yes |
|
Land Amenities
|
Golf Nearby, Hospital, Place Of Worship, Schools, Shopping |
|
Size Depth
|
1229 Ft |
|
Size Frontage
|
376 Ft |
|
Size Irregular
|
11.81 |
|
Size Total
|
11.81 Ac|10 - 24.99 Acres |
|
Size Total Text
|
11.81 Ac|10 - 24.99 Acres |
|
Zoning Description
|
Rr, Ru1 |
Rooms
| Level |
Type |
Length |
Width |
Dimensions |
|
Second Level |
Storage |
|
|
20'0'' x 4'0'' |
|
Second Level |
Primary Bedroom |
|
|
20'0'' x 12'0'' |
|
Main Level |
Bedroom |
|
|
14'0'' x 10'0'' |
|
Main Level |
3pc Bathroom |
|
|
7'0'' x 5'9'' |
|
Main Level |
Living Room |
|
|
11'0'' x 20'0'' |
|
Main Level |
Eat In Kitchen |
|
|
13'0'' x 9'0'' |
Utilities
https://www.realtor.ca/real-estate/27127988/1245-walker-lake-drive-lake-of-bays






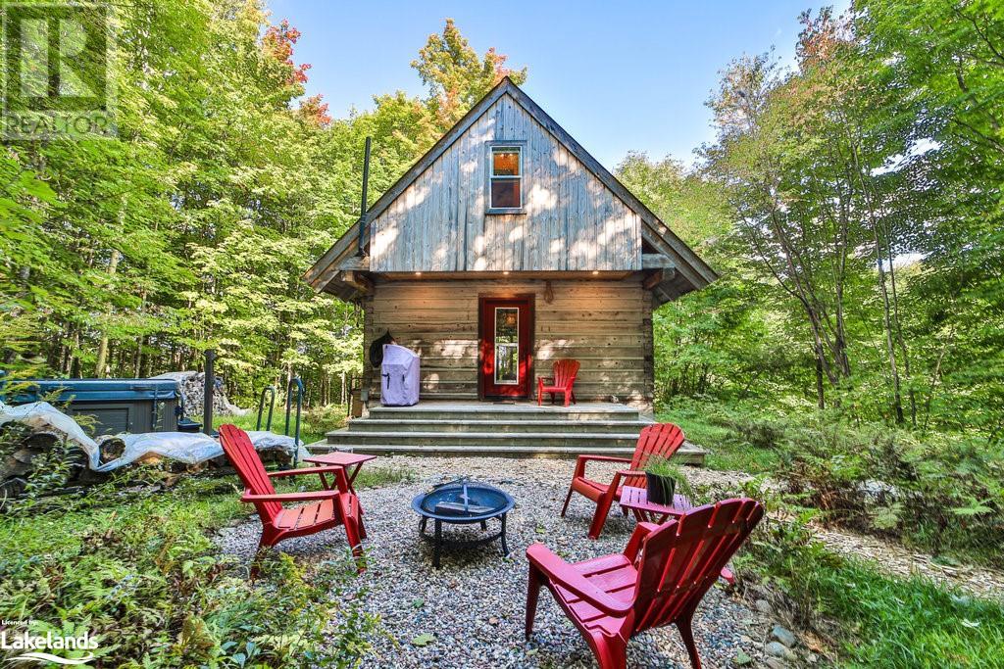

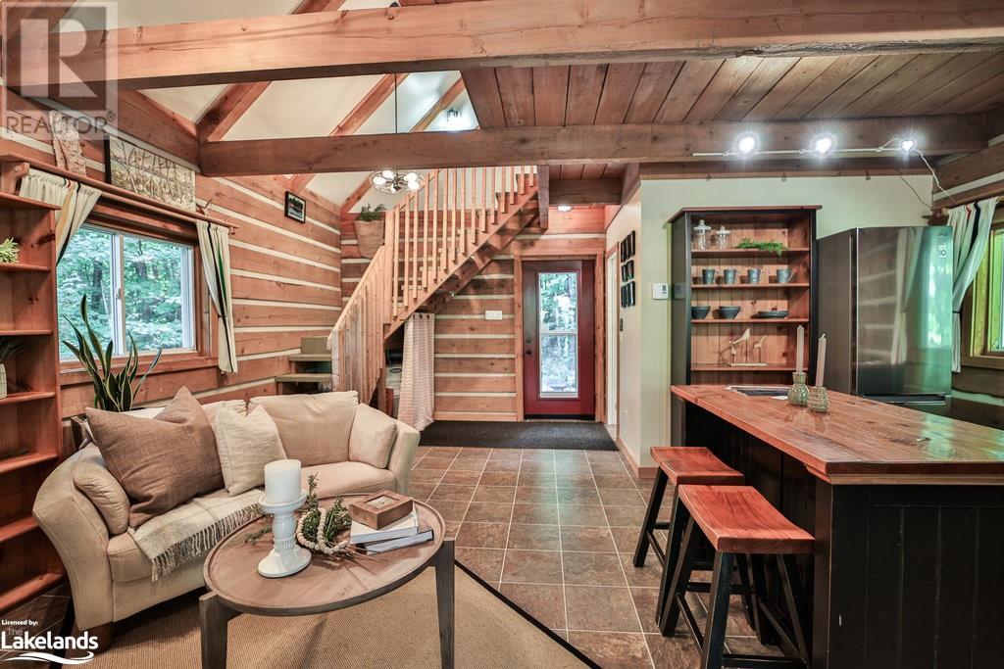








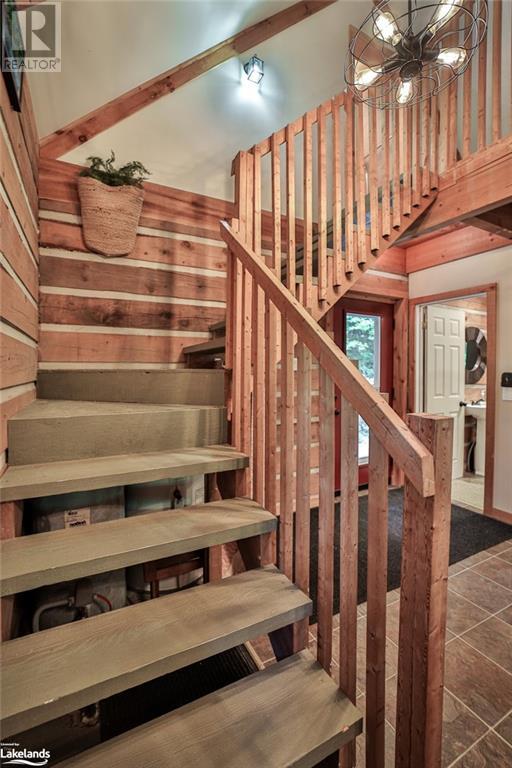







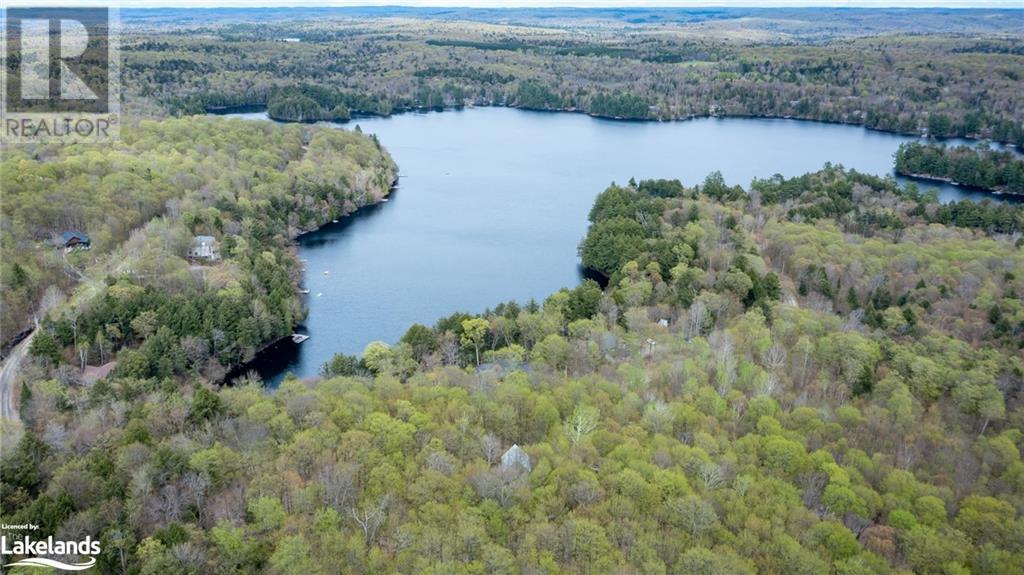




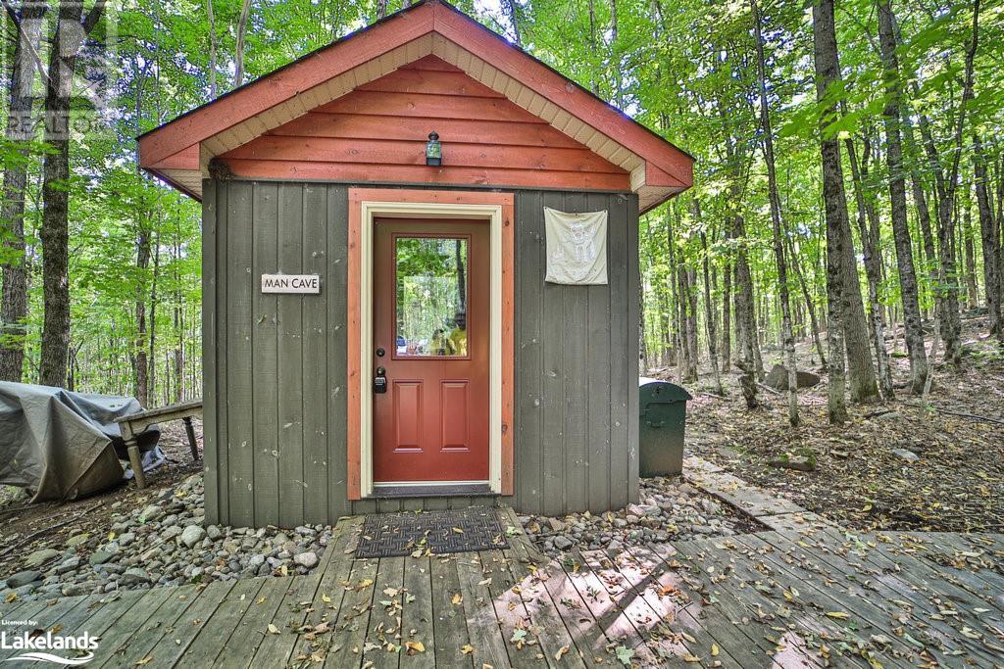














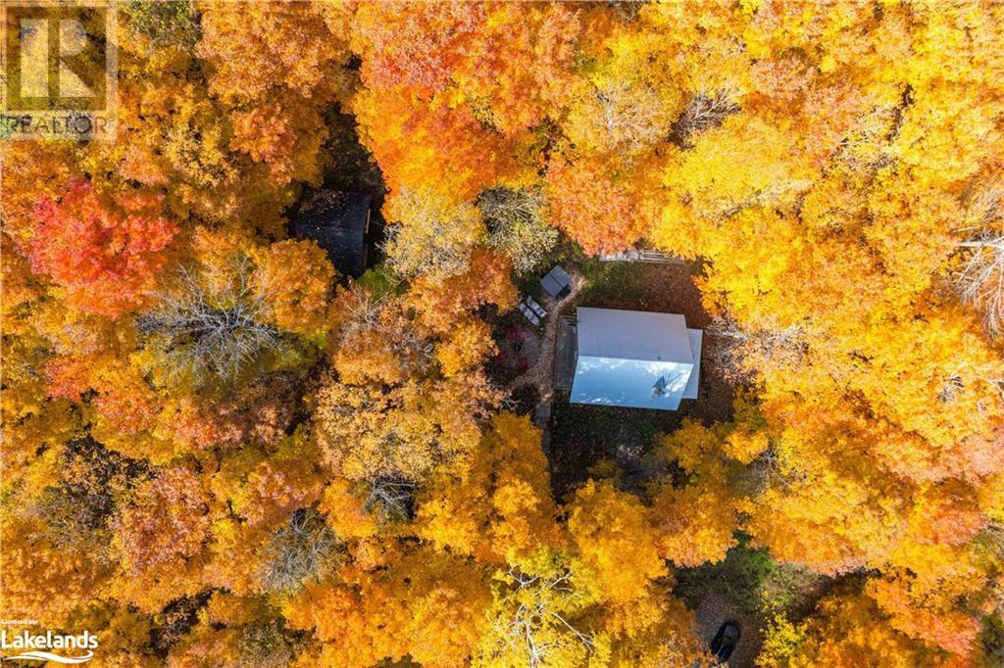
 705-644-2637
705-644-2637
