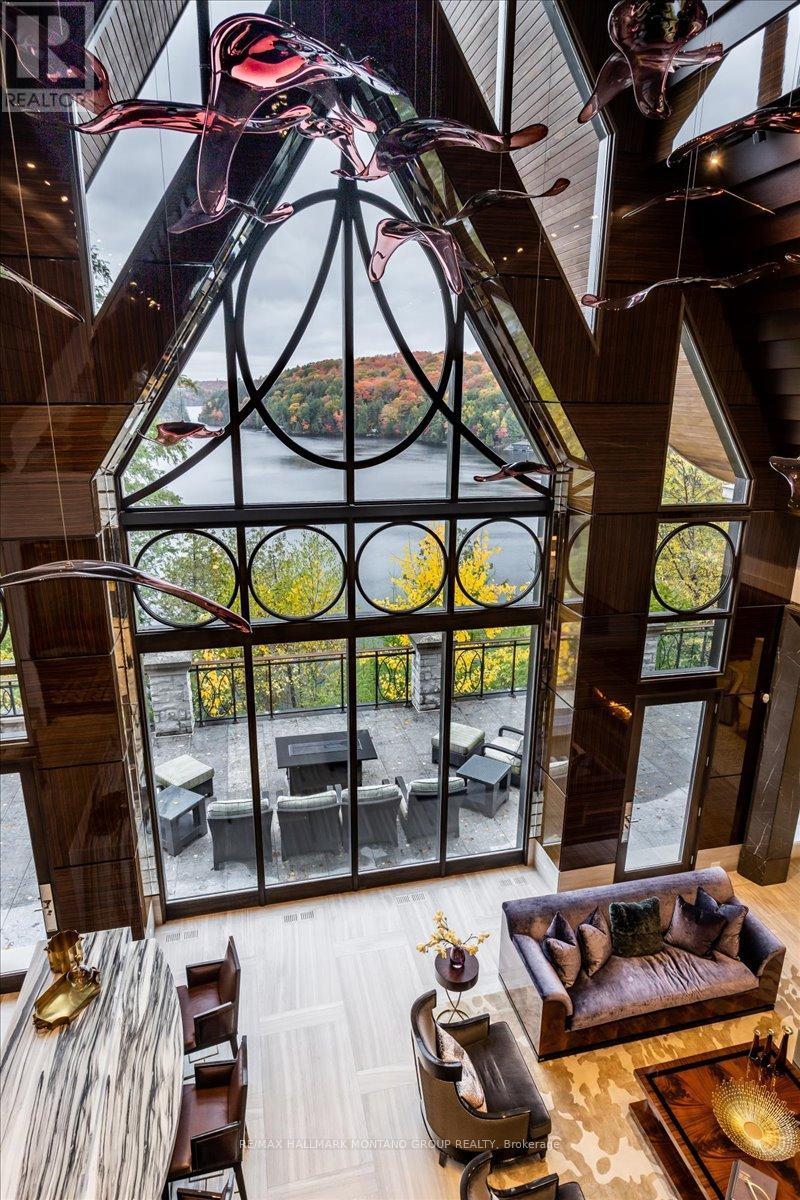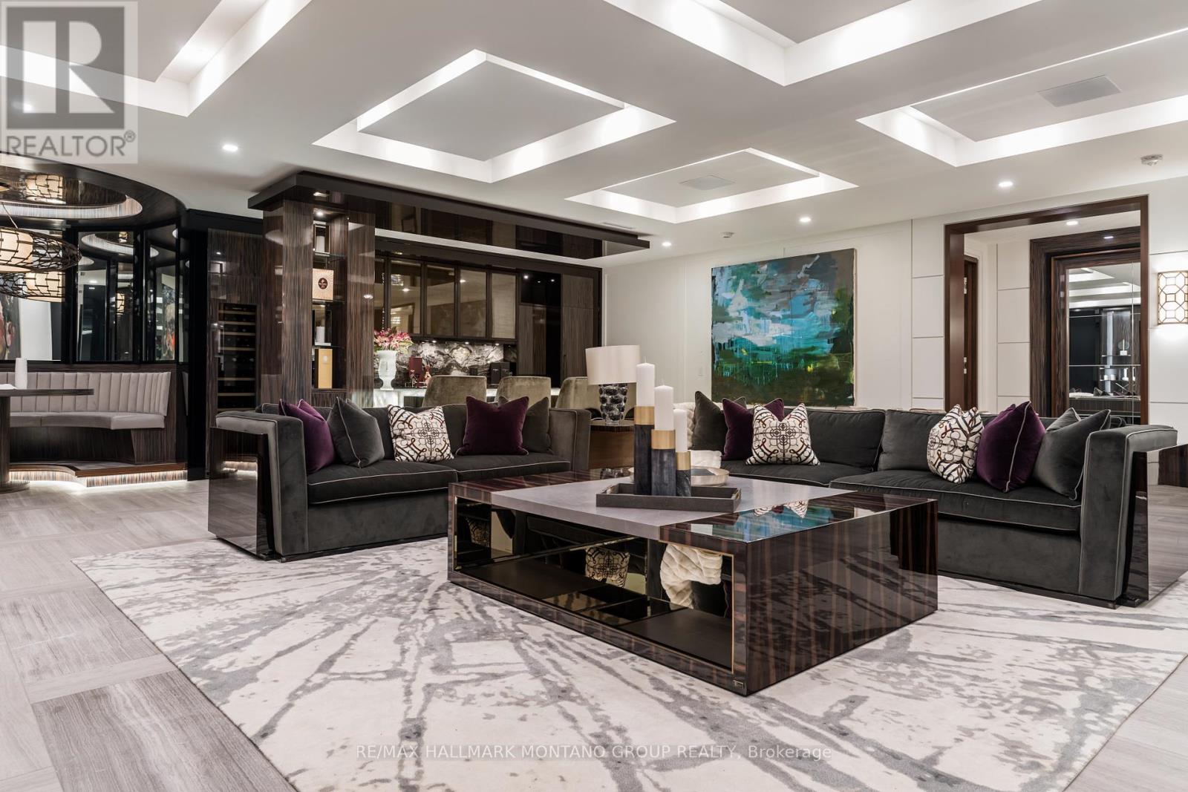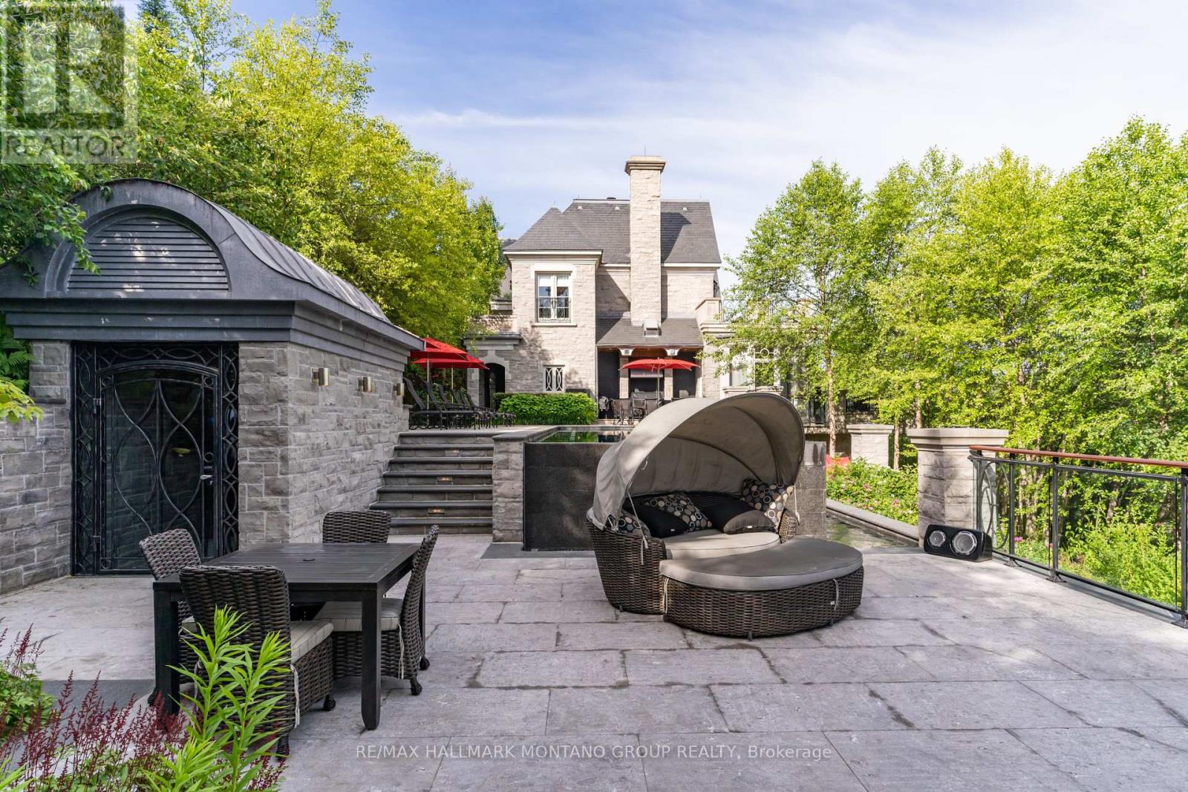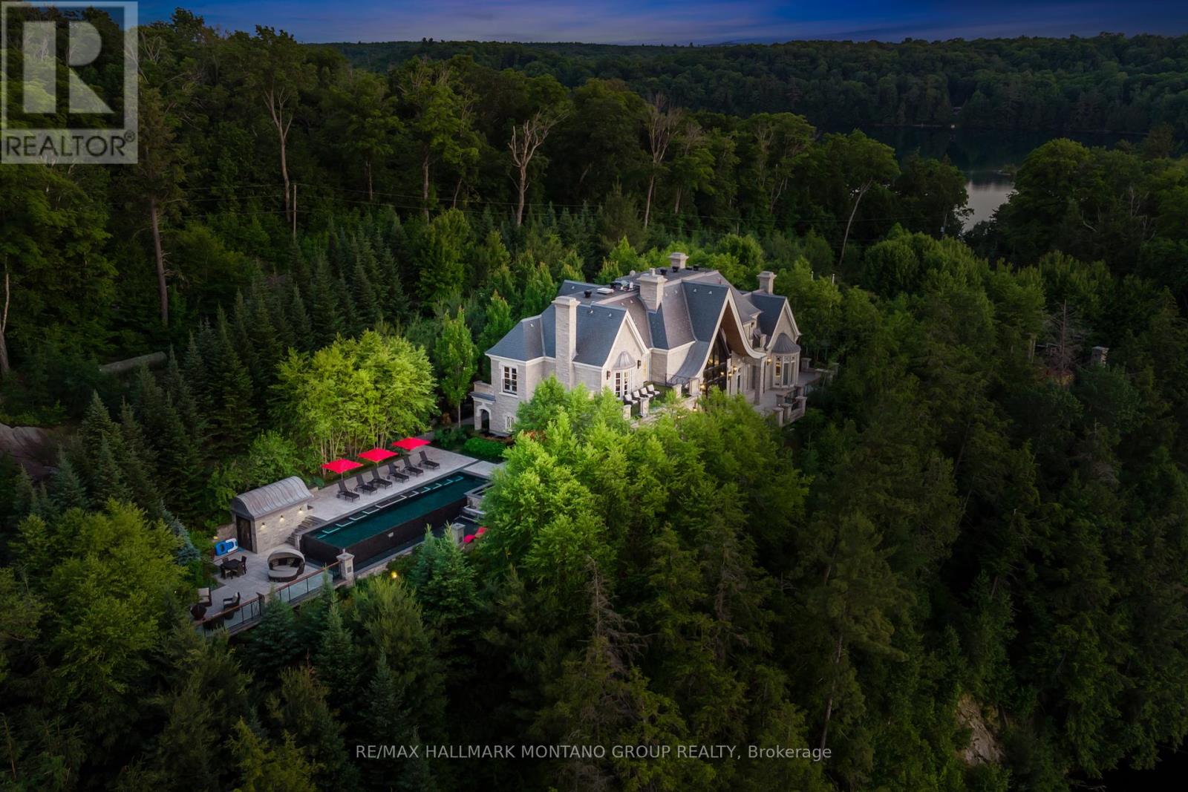6 Bedroom
8 Bathroom
Fireplace
Inground Pool
Central Air Conditioning
Forced Air
Waterfront
Acreage
$22,975,000
Welcome to First-Class Elevated Living in Muskoka! Experience unparalleled luxury with ""The Picasso"", an extraordinary castle perched on Lake Rosseau designed and built by the world-renowned master builder Ferris Rafauli, the visionary behind Drake's iconic residence. Bordered by precision blasted granite, this tree-lined exclusive, private, and gated estate offers over 500 feet of pristine waterfront, complete with dock, boat slips, an infinity pool and hot tub, a basketball and tennis court, and parking for 14 vehicles. Indulge in the finest finishes sourced globally, including a custom-designed and hand-assembled 40-foot chandelier from Italy, rare marbles and natural stone, bronze beams and custom trims, ostrich and hair-on-hide panels, exquisite silks and custom upholstery, antiqued mirrors, lacquered wood veneers, and more. Luxuriously designed primary bedroom with Hermes-inspired elegance. With over $5 million in custom furniture and fixtures included, every detail exudes opulence and sophistication. Designed for entertaining on a grand scale while providing comfortable spaces for family living, this estate is a masterpiece that embodies both grandeur and intimacy. This is a once-in-a-lifetime opportunity for the most discerning buyer to own an unrivalled sanctuary of luxury and elegance. **** EXTRAS **** Subzero & Wine Fridges, Dbl Wolf Gas Range W/ Hood, B/In Dws, 4 Gas F/Ps, B/I Spkrs, 3 Sets Of W/Ds, Outdr Kitchen, 4\" Counters, 40Ft Chndlr & Elfs, Amethyst Birds, Infy. Pool, B-ball/Tennis Court, Dock W/ Boat Slips, Garage, Pool Equip. (id:11731)
Property Details
|
MLS® Number
|
X8397964 |
|
Property Type
|
Single Family |
|
Amenities Near By
|
Marina |
|
Features
|
Wooded Area, Partially Cleared, Country Residential |
|
Parking Space Total
|
14 |
|
Pool Type
|
Inground Pool |
|
Structure
|
Dock |
|
View Type
|
Lake View, View Of Water, Direct Water View |
|
Water Front Name
|
Rosseau |
|
Water Front Type
|
Waterfront |
Building
|
Bathroom Total
|
8 |
|
Bedrooms Above Ground
|
4 |
|
Bedrooms Below Ground
|
2 |
|
Bedrooms Total
|
6 |
|
Amenities
|
Fireplace(s) |
|
Appliances
|
Central Vacuum |
|
Basement Development
|
Finished |
|
Basement Type
|
N/a (finished) |
|
Cooling Type
|
Central Air Conditioning |
|
Exterior Finish
|
Stone |
|
Fireplace Present
|
Yes |
|
Fireplace Total
|
4 |
|
Flooring Type
|
Hardwood, Marble |
|
Foundation Type
|
Poured Concrete |
|
Half Bath Total
|
1 |
|
Heating Fuel
|
Propane |
|
Heating Type
|
Forced Air |
|
Stories Total
|
2 |
|
Type
|
House |
Parking
Land
|
Access Type
|
Private Docking, Year-round Access |
|
Acreage
|
Yes |
|
Land Amenities
|
Marina |
|
Sewer
|
Septic System |
|
Size Depth
|
270 Ft ,8 In |
|
Size Frontage
|
492 Ft ,3 In |
|
Size Irregular
|
492.26 X 270.7 Ft ; See Schedule 'b' |
|
Size Total Text
|
492.26 X 270.7 Ft ; See Schedule 'b'|2 - 4.99 Acres |
Rooms
| Level |
Type |
Length |
Width |
Dimensions |
|
Second Level |
Bedroom 2 |
5.36 m |
4.42 m |
5.36 m x 4.42 m |
|
Second Level |
Bedroom 3 |
5.18 m |
4.24 m |
5.18 m x 4.24 m |
|
Second Level |
Bedroom 4 |
5.33 m |
4.57 m |
5.33 m x 4.57 m |
|
Lower Level |
Recreational, Games Room |
11.05 m |
8.86 m |
11.05 m x 8.86 m |
|
Lower Level |
Bedroom 5 |
5.64 m |
4.37 m |
5.64 m x 4.37 m |
|
Lower Level |
Bedroom |
4.27 m |
4.27 m |
4.27 m x 4.27 m |
|
Main Level |
Foyer |
3.91 m |
3.84 m |
3.91 m x 3.84 m |
|
Main Level |
Great Room |
9.02 m |
6.35 m |
9.02 m x 6.35 m |
|
Main Level |
Kitchen |
9.19 m |
6.55 m |
9.19 m x 6.55 m |
|
Main Level |
Dining Room |
6.48 m |
4.22 m |
6.48 m x 4.22 m |
|
Main Level |
Office |
4.62 m |
3.91 m |
4.62 m x 3.91 m |
|
Main Level |
Primary Bedroom |
6.27 m |
5.72 m |
6.27 m x 5.72 m |
Utilities
|
Electricity Connected
|
Connected |
|
DSL*
|
Available |
|
Telephone
|
Connected |
https://www.realtor.ca/real-estate/26980091/155-burgess-road-seguin










































 705-644-2637
705-644-2637
