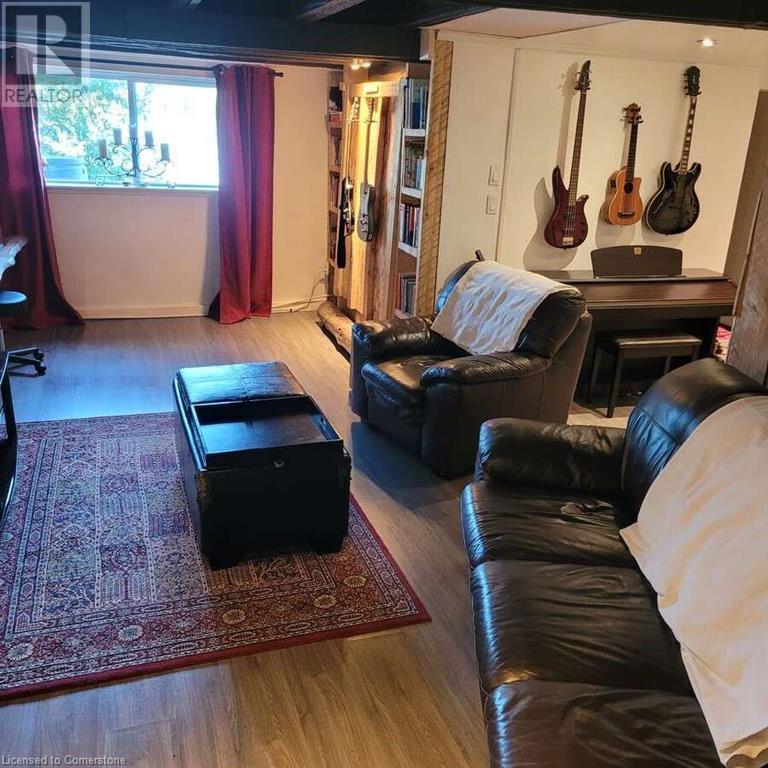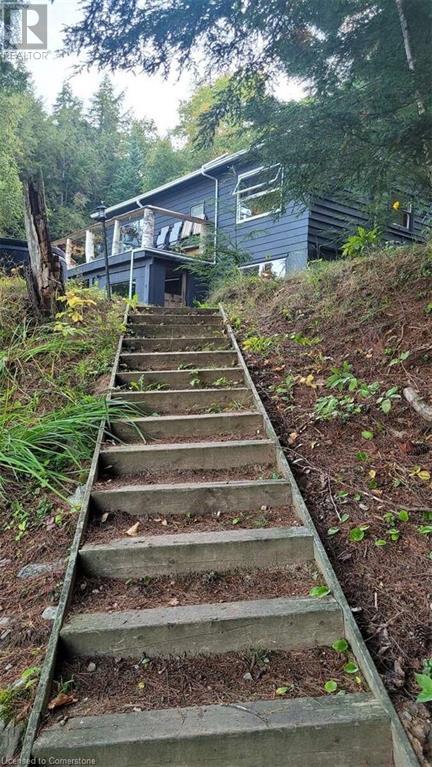3 Bedroom
2 Bathroom
1800 sqft
Bungalow
Fireplace
None
Stove
Waterfront
$849,900
For more info on this property, please click the Brochure button below. Charming Four-Season Home on 3-Mile Lake. Nestled just 6KM off Highway 11 on a fully accessible road, this delightful home boasts 209 feet of waterfront with breathtaking westward views. The property combines the rustic charm of a traditional cottage with the modern conveniences of a contemporary home. Main Floor: Spacious kitchen, living room, and dining room, Two bedrooms and an office nook, Four-piece bathroom, Walkout Basement: Third bedroom, TV/rec room, Laundry area, Large unfinished wood storage room, Second four-piece bathroom, Mudroom, Step out from the walkout basement to the dock or enjoy the stunning views from the main floor deck or ground-level patio, perfect for a hot tub! Heating: Cozy wood fireplace, Two propane fireplaces for chilly winter nights, Backup electric baseboards throughout! Garage: 24 x 24 concrete block garage with 10 ft interior clearance Spacious deck and stairway leading to a large insulated upper loft, ideal for a studio, workout space, kid zone, or additional guest accommodation. Additional Land and Features, Beautiful forest of mature White Pine, Hemlock, Spruce, Cedar, and Aspen on a sandy soil base, Nearly half acre of wooded land across Skyline Drive, Vacant lands to the north and east provide additional privacy, Potential for a bunkies, extra parking, recreational toys, or your creative ideas. This property offers a perfect blend of rustic charm and modern amenities, making it an ideal retreat for all seasons. (id:11731)
Property Details
|
MLS® Number
|
40622928 |
|
Property Type
|
Single Family |
|
Amenities Near By
|
Beach |
|
Communication Type
|
High Speed Internet |
|
Equipment Type
|
Propane Tank |
|
Features
|
Lot With Lake, Country Residential, Recreational |
|
Parking Space Total
|
6 |
|
Rental Equipment Type
|
Propane Tank |
|
View Type
|
Lake View |
|
Water Front Name
|
Three Mile Lake |
|
Water Front Type
|
Waterfront |
Building
|
Bathroom Total
|
2 |
|
Bedrooms Above Ground
|
2 |
|
Bedrooms Below Ground
|
1 |
|
Bedrooms Total
|
3 |
|
Appliances
|
Dryer, Freezer, Microwave, Refrigerator, Satellite Dish, Stove, Washer |
|
Architectural Style
|
Bungalow |
|
Basement Development
|
Partially Finished |
|
Basement Type
|
Full (partially Finished) |
|
Constructed Date
|
1970 |
|
Construction Material
|
Wood Frame |
|
Construction Style Attachment
|
Detached |
|
Cooling Type
|
None |
|
Exterior Finish
|
Wood |
|
Fire Protection
|
Smoke Detectors |
|
Fireplace Fuel
|
Wood,propane |
|
Fireplace Present
|
Yes |
|
Fireplace Total
|
3 |
|
Fireplace Type
|
Stove,other - See Remarks |
|
Foundation Type
|
Block |
|
Heating Type
|
Stove |
|
Stories Total
|
1 |
|
Size Interior
|
1800 Sqft |
|
Type
|
House |
|
Utility Water
|
Dug Well |
Parking
|
Detached Garage
|
|
|
Visitor Parking
|
|
Land
|
Access Type
|
Water Access, Road Access |
|
Acreage
|
No |
|
Fence Type
|
Partially Fenced |
|
Land Amenities
|
Beach |
|
Sewer
|
Septic System |
|
Size Depth
|
209 Ft |
|
Size Frontage
|
209 Ft |
|
Size Total Text
|
1/2 - 1.99 Acres |
|
Surface Water
|
Lake |
|
Zoning Description
|
R1 |
Rooms
| Level |
Type |
Length |
Width |
Dimensions |
|
Basement |
Cold Room |
|
|
20'0'' x 10'0'' |
|
Basement |
Utility Room |
|
|
9'0'' x 8'0'' |
|
Basement |
Laundry Room |
|
|
10'0'' x 8'0'' |
|
Basement |
4pc Bathroom |
|
|
7'6'' x 5'9'' |
|
Basement |
Bedroom |
|
|
14'6'' x 9'4'' |
|
Basement |
Den |
|
|
8'0'' x 6'0'' |
|
Basement |
Family Room |
|
|
21'0'' x 11'0'' |
|
Main Level |
Porch |
|
|
9'6'' x 5'0'' |
|
Main Level |
Office |
|
|
10'0'' x 8'0'' |
|
Main Level |
Bedroom |
|
|
14'0'' x 7'0'' |
|
Main Level |
Primary Bedroom |
|
|
12'6'' x 10'0'' |
|
Main Level |
4pc Bathroom |
|
|
10'0'' x 8'0'' |
|
Main Level |
Dining Room |
|
|
17'0'' x 8'6'' |
|
Main Level |
Kitchen |
|
|
17'0'' x 8'6'' |
|
Main Level |
Living Room |
|
|
15'6'' x 13'4'' |
Utilities
|
Electricity
|
Available |
|
Telephone
|
Available |
https://www.realtor.ca/real-estate/27193982/78-skyline-drive-katrine

























 705-644-2637
705-644-2637
