3 Bedroom
2 Bathroom
1500 - 2000 sqft
Bungalow
Fireplace
Central Air Conditioning
Forced Air
$685,000
Top 5 Reasons You'll Love This Home; 1) Unmatched Privacy & Nature Setting - sitting on a 0.99-acre wooded lot, this home offers ultimate seclusion while still being close to Washago and Orillia. Surrounded by crown land and township-owned property, you'll enjoy the tranquility of nature right in your backyard. 2) Move-In Ready with Endless Potential - This 3-bedroom, 2-bathroom bungalow features an open-concept layout, a cozy wood-burning fireplace, and a spacious unfinished basement with a walkout to the garage, ready for your personal touch. 3) Steps from the Water - Just a short walk to public water access and a marina on the Trent Severn Waterway, perfect for boating, fishing, and water activities. 4) Ample Parking & Functional Space - With two driveways, a double-car garage with inside entry, and extra space for storage or a workshop, this home is designed for convenience. 5) Relax & Entertain - Enjoy a hot tub off the primary bedroom, a large patio deck for summer BBQs, and the charm of a nearby train- kids will love calling it the Polar Express. Book your private showing today! Age (59). 1590 Sqft. (id:11731)
Property Details
|
MLS® Number
|
S11992998 |
|
Property Type
|
Single Family |
|
Community Name
|
Rural Severn |
|
Features
|
Irregular Lot Size |
|
Parking Space Total
|
10 |
Building
|
Bathroom Total
|
2 |
|
Bedrooms Above Ground
|
3 |
|
Bedrooms Total
|
3 |
|
Appliances
|
Water Heater, Dishwasher, Dryer, Stove, Washer, Refrigerator |
|
Architectural Style
|
Bungalow |
|
Basement Development
|
Unfinished |
|
Basement Features
|
Walk Out |
|
Basement Type
|
N/a (unfinished) |
|
Construction Style Attachment
|
Detached |
|
Cooling Type
|
Central Air Conditioning |
|
Exterior Finish
|
Vinyl Siding |
|
Fireplace Present
|
Yes |
|
Fireplace Total
|
1 |
|
Foundation Type
|
Block |
|
Heating Fuel
|
Propane |
|
Heating Type
|
Forced Air |
|
Stories Total
|
1 |
|
Size Interior
|
1500 - 2000 Sqft |
|
Type
|
House |
Parking
Land
|
Acreage
|
No |
|
Sewer
|
Septic System |
|
Size Irregular
|
138.1 X 398 Acre |
|
Size Total Text
|
138.1 X 398 Acre |
Rooms
| Level |
Type |
Length |
Width |
Dimensions |
|
Main Level |
Bedroom |
4.32 m |
3 m |
4.32 m x 3 m |
|
Main Level |
Bedroom 2 |
3.34 m |
3.43 m |
3.34 m x 3.43 m |
|
Main Level |
Primary Bedroom |
2.86 m |
3.47 m |
2.86 m x 3.47 m |
|
Main Level |
Kitchen |
4.41 m |
3 m |
4.41 m x 3 m |
|
Main Level |
Family Room |
6.65 m |
4.69 m |
6.65 m x 4.69 m |
|
Main Level |
Living Room |
7.38 m |
4.1 m |
7.38 m x 4.1 m |
|
Main Level |
Bathroom |
4.69 m |
2.47 m |
4.69 m x 2.47 m |
|
Main Level |
Bathroom |
2.89 m |
2.52 m |
2.89 m x 2.52 m |
https://www.realtor.ca/real-estate/27963407/1979-peninsula-pt-road-severn-rural-severn


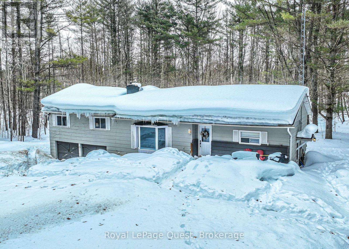
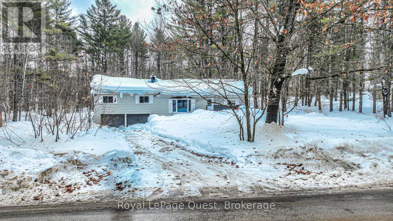

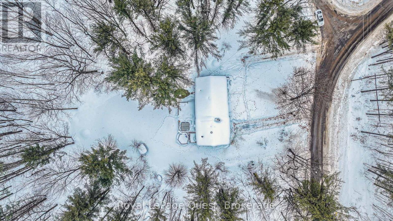
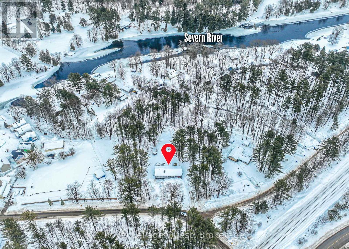
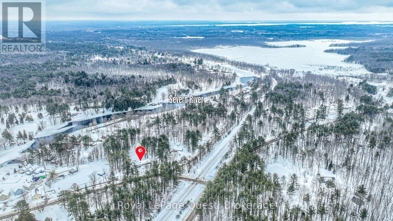
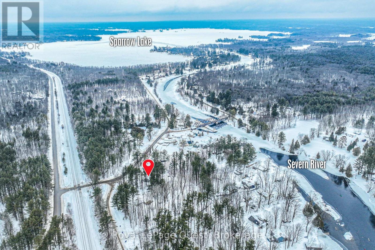
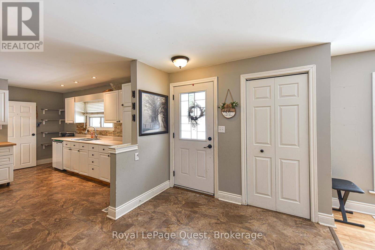




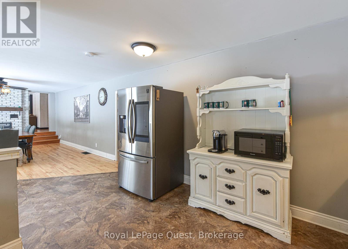
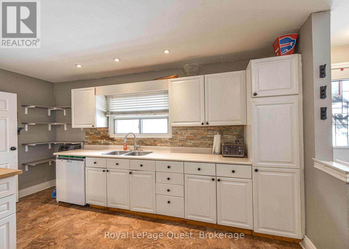
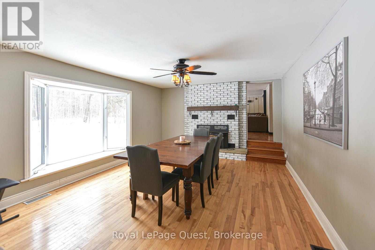
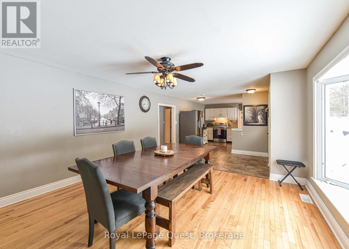
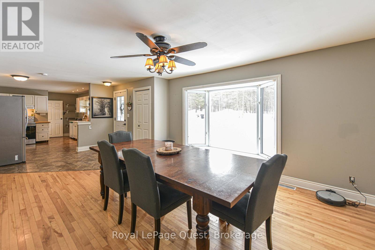
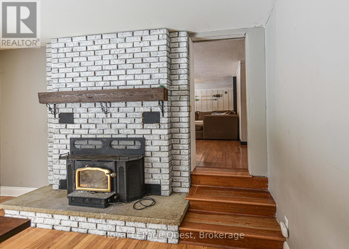
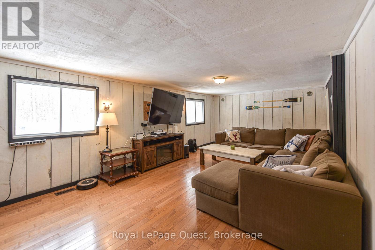
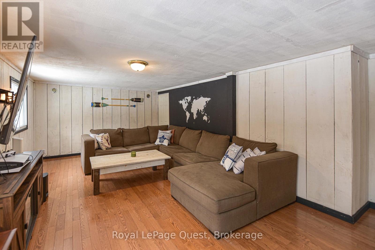

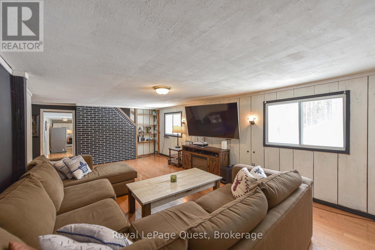

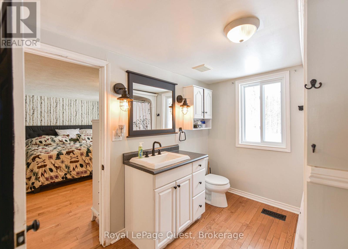
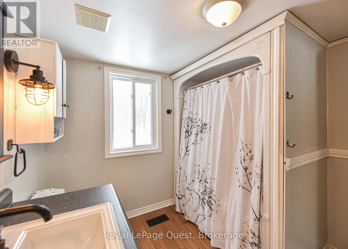
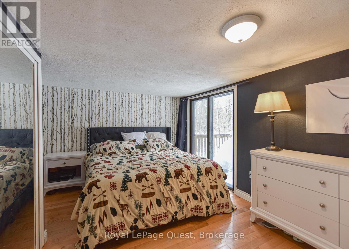
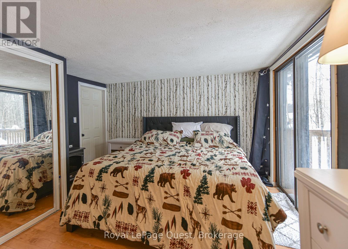
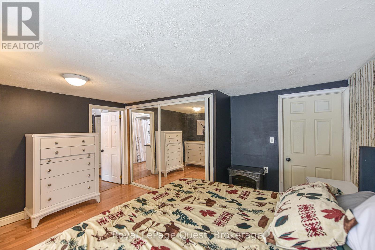
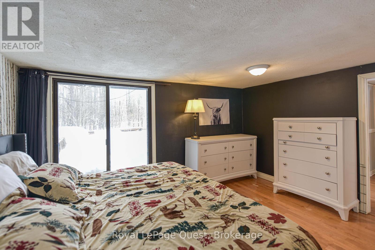
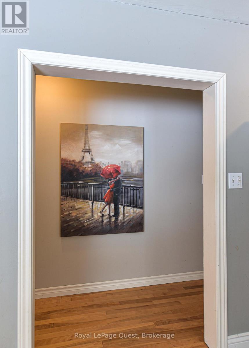
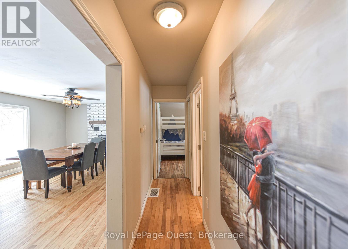
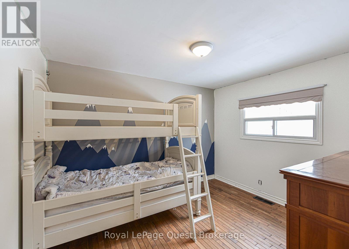
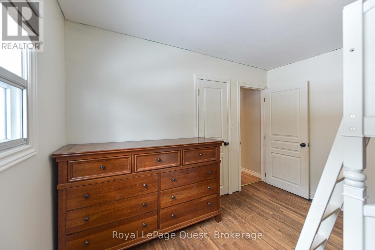
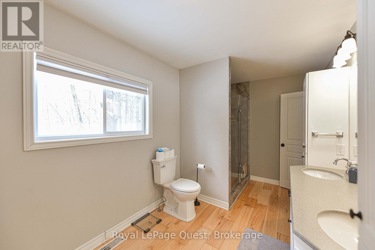

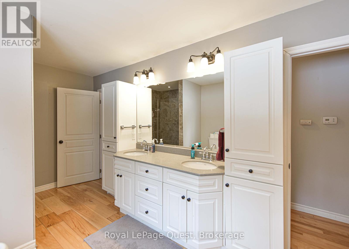
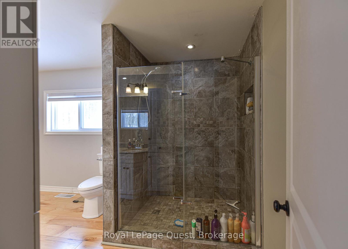
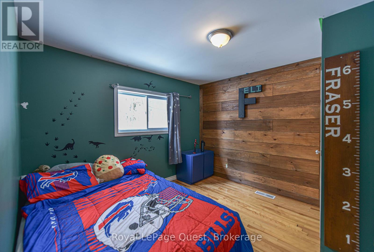
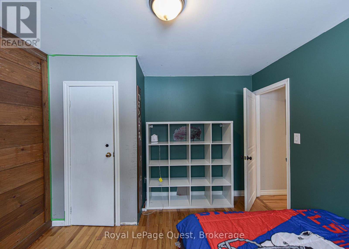

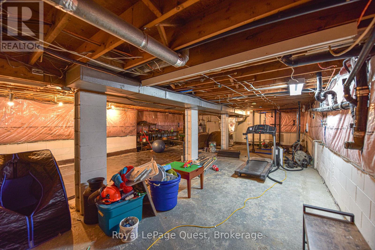
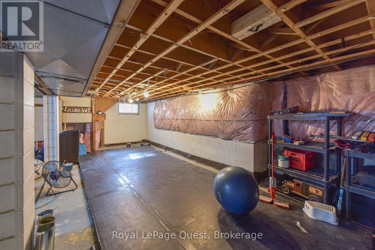
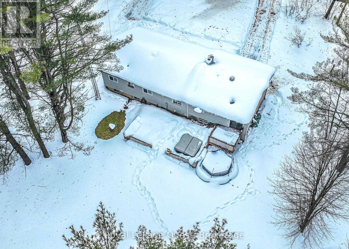
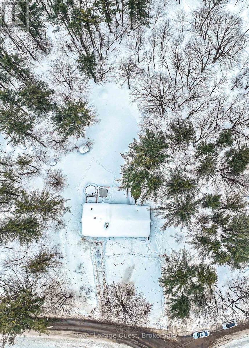
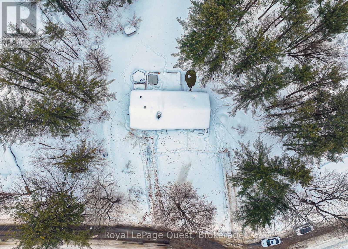
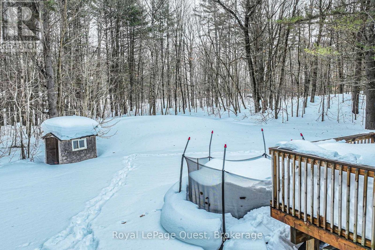
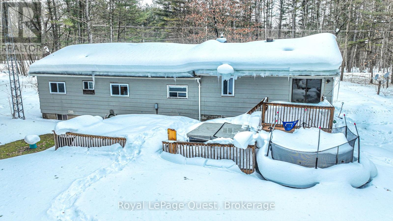
 705-644-2637
705-644-2637
