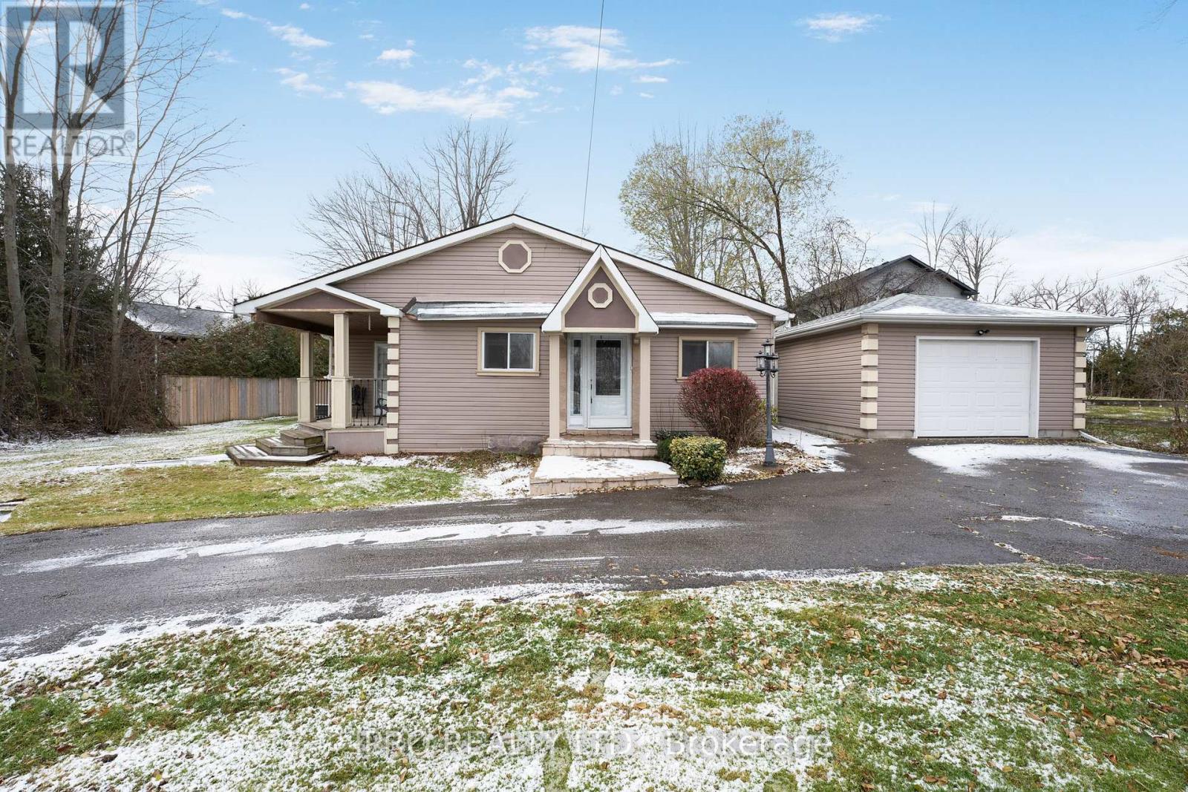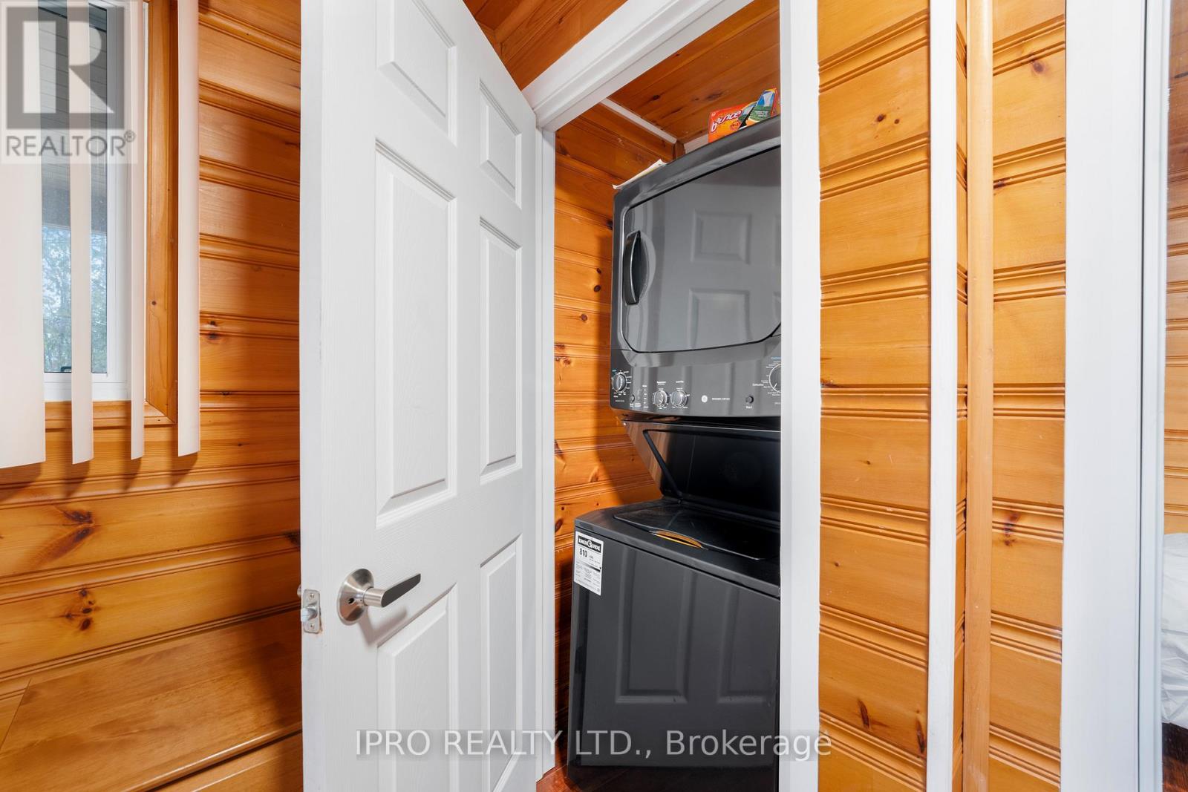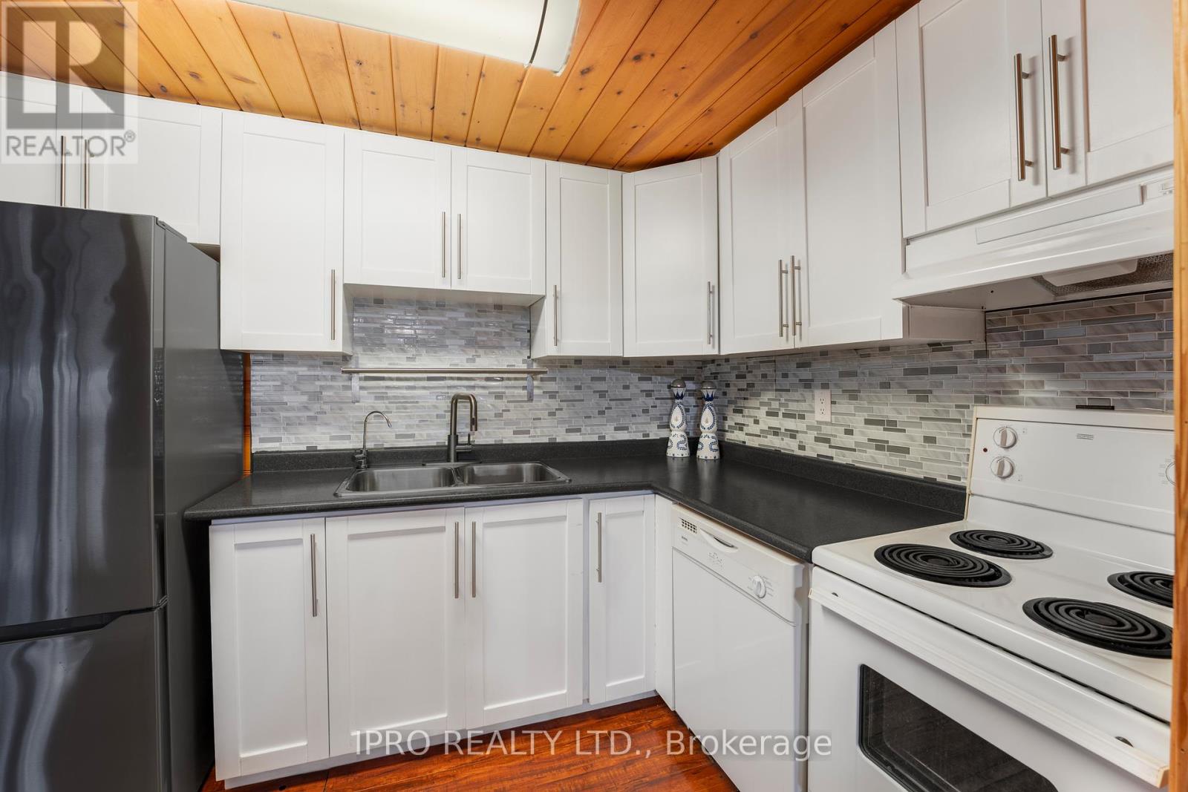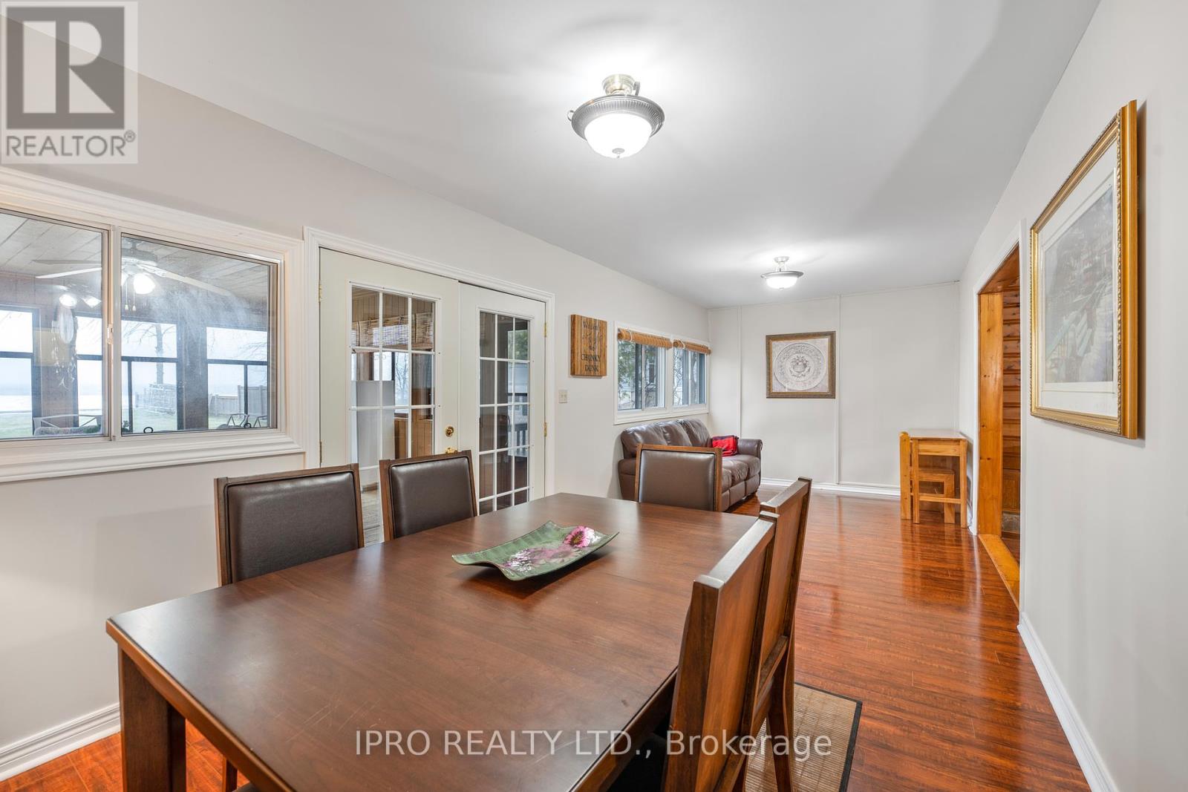4 Bedroom
2 Bathroom
1500 - 2000 sqft
Bungalow
Fireplace
Central Air Conditioning
Forced Air
Waterfront
$1,600,000
LOCATION ! Direct Waterfront Cottage ! Welcome to this Exceptional Waterfront Opportunity In The Prestigious Duclos Point Community. A RARE FIND ! This Versatile Property Offers Exquisite West-Facing Views. 4 Season Waterfront Cottage-Lake Simcoe Enjoyment. Home offers privacy, calm and sandy waters. Sit by your Waterfront and Enjoy the Beautiful Sunrises and Breathtaking Sunsets. Home Has Been Lovingly Maintained And Updated. Features 4 Sizeable Bedrooms, 2 Bathrooms, And an Oversized Living Room With Wood-Burning Fireplace Meant For Large Gatherings. Open Concept Spacious Living/Dining Space. The extra Sunroom Overlooking the Lake for your enjoyment. Outside, The Property Is Adorned With Mature Trees, Circular Driveway. The Wide Lot And Big Driveway Provide Tons Of Room For Cars, Boats, Atvs & All Your Summer Toys ! Situated Near The Tip Of The Point And Across From The Members-Only Park. Park for your own use. Steps To The Duclos Point Private Community 8 Acre Park Featuring Tennis, Pickleball Courts, Volleyball, Basketball Court, and Playgrounds. This Lake Simcoe property provides boundless enjoyment and recreation Year Round. This Lake Simcoe property provides boundless enjoyment and recreation Year Round Including for Endless Boating Adventures and Access to the Great Lakes. Located a Short Drive to Amenities and Highway 404 Making It an Easy Drive From the City! This Serene Lot And Location Is Unmatched. All of this, and you are only an hour from the city. Beautiful Canvas with Fantastic Opportunity and Potential for your family! WOW ! (id:11731)
Property Details
|
MLS® Number
|
N12024817 |
|
Property Type
|
Single Family |
|
Community Name
|
Pefferlaw |
|
Amenities Near By
|
Marina, Park |
|
Easement
|
Unknown, None |
|
Features
|
Irregular Lot Size |
|
Parking Space Total
|
7 |
|
Structure
|
Deck, Shed, Shed, Dock |
|
View Type
|
Lake View, View Of Water, Direct Water View |
|
Water Front Type
|
Waterfront |
Building
|
Bathroom Total
|
2 |
|
Bedrooms Above Ground
|
4 |
|
Bedrooms Total
|
4 |
|
Age
|
51 To 99 Years |
|
Appliances
|
Dishwasher, Dryer, Stove, Washer, Window Coverings, Refrigerator |
|
Architectural Style
|
Bungalow |
|
Basement Type
|
Crawl Space |
|
Construction Style Attachment
|
Detached |
|
Cooling Type
|
Central Air Conditioning |
|
Exterior Finish
|
Vinyl Siding, Wood |
|
Fireplace Present
|
Yes |
|
Fireplace Total
|
1 |
|
Fireplace Type
|
Woodstove |
|
Flooring Type
|
Hardwood |
|
Half Bath Total
|
1 |
|
Heating Fuel
|
Natural Gas |
|
Heating Type
|
Forced Air |
|
Stories Total
|
1 |
|
Size Interior
|
1500 - 2000 Sqft |
|
Type
|
House |
|
Utility Water
|
Municipal Water, Lake/river Water Intake |
Parking
Land
|
Access Type
|
Private Docking, Year-round Access |
|
Acreage
|
No |
|
Fence Type
|
Fully Fenced, Fenced Yard |
|
Land Amenities
|
Marina, Park |
|
Sewer
|
Septic System |
|
Size Depth
|
206 Ft |
|
Size Frontage
|
100 Ft |
|
Size Irregular
|
100 X 206 Ft |
|
Size Total Text
|
100 X 206 Ft|under 1/2 Acre |
|
Surface Water
|
Lake/pond |
Rooms
| Level |
Type |
Length |
Width |
Dimensions |
|
Main Level |
Foyer |
3.65 m |
2.1 m |
3.65 m x 2.1 m |
|
Main Level |
Dining Room |
6.1 m |
3.4 m |
6.1 m x 3.4 m |
|
Main Level |
Living Room |
7.3 m |
3.1 m |
7.3 m x 3.1 m |
|
Main Level |
Kitchen |
4.2 m |
3.2 m |
4.2 m x 3.2 m |
|
Main Level |
Sunroom |
6.4 m |
5.1 m |
6.4 m x 5.1 m |
|
Main Level |
Bedroom |
3.6 m |
3.6 m |
3.6 m x 3.6 m |
|
Main Level |
Bedroom 2 |
3.4 m |
2.7 m |
3.4 m x 2.7 m |
|
Main Level |
Bedroom 3 |
3.7 m |
3.5 m |
3.7 m x 3.5 m |
|
Main Level |
Bedroom 4 |
3.6 m |
3.3 m |
3.6 m x 3.3 m |
Utilities
|
Cable
|
Available |
|
Wireless
|
Available |
|
Telephone
|
Nearby |
|
Sewer
|
Available |
https://www.realtor.ca/real-estate/28036767/598-duclos-point-road-georgina-pefferlaw-pefferlaw



















































 705-644-2637
705-644-2637
